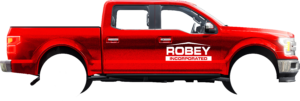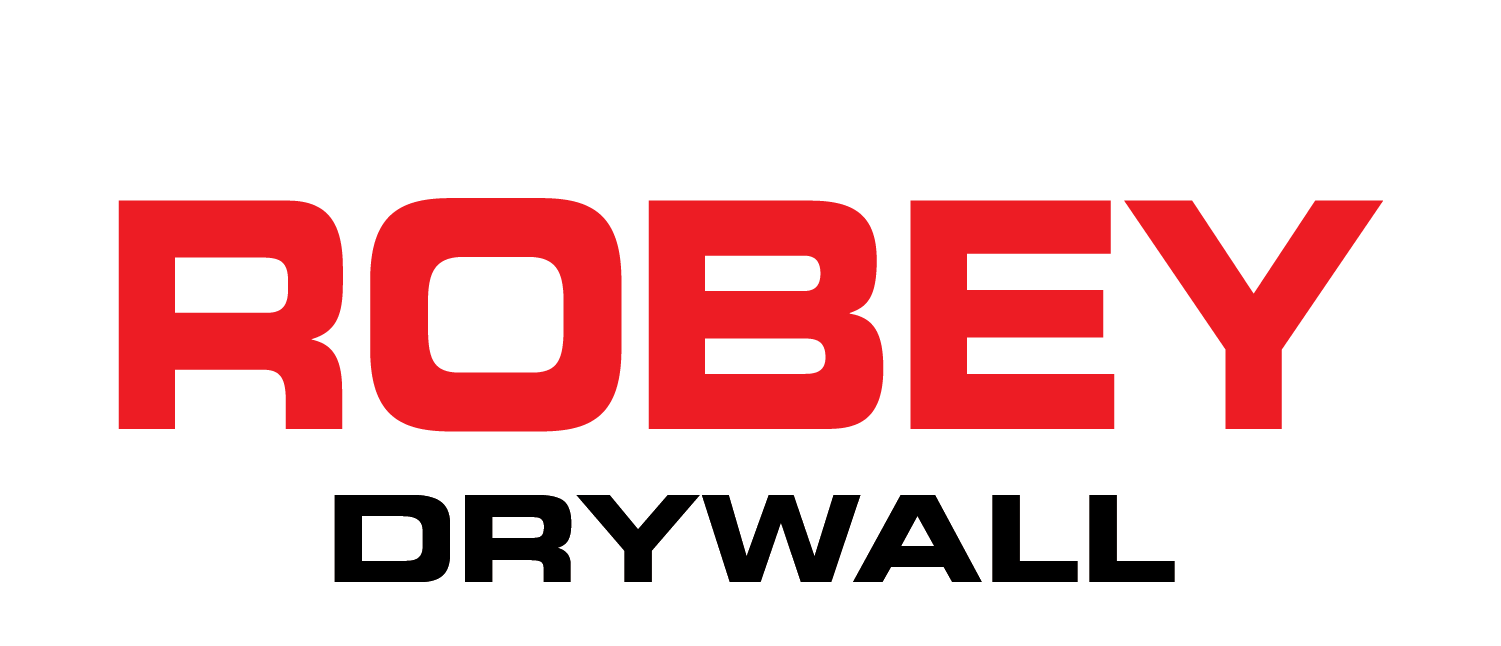Client: Armada Hoffler (MORE)
Size: 12-story, 330,000 SF
Completion Date: 2020
Type: Mixed-use; Class A Office Space, Hospitality, Retail
< Back To Projects
Project Overview
12-story mixed-use development in Baltimore’s Harbor Point featuring 236,000 SF Class-A office space, 156-room hotel, 7,500 SF retail, daycare center. Built to LEED Gold standards.
Scope of Work
Key Services Provided: Metal stud framing, exterior sheathing, drywall, insulation, acoustical ceilings, fire-stopping
Unique Features: Waterfront moisture control, hotel/office integration
Material Quantities: 4.9M sf drywall, 660,000 lf metal framing, 73,000 sf specialty ceilings
Project Metrics:
- 330,000 SF completed
- 50-person peak workforce
- First-pass inspection rate: 98%
- LEED Gold delivery
*Material quantities reflect accurate estimates rounded for clarity. For specific details about this project, we’d be happy to discuss further.
Project Approach
Combined Class A office with hotel space in a waterfront location.
Project Execution:
- Moisture control systems
- Multi-use space coordination
- Sustainable material selection
- Waterfront quality control
Browse Other Projects







