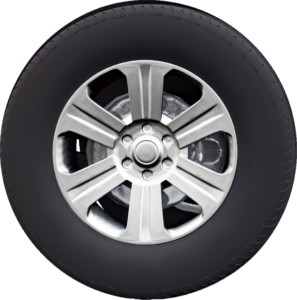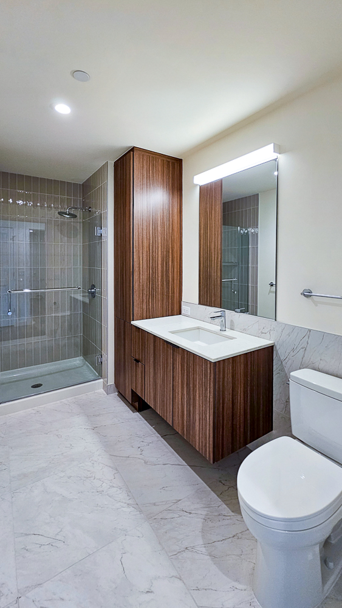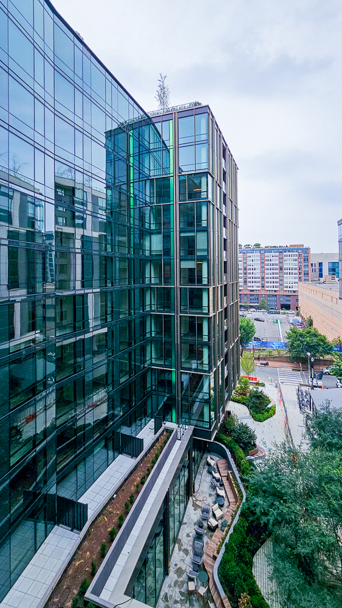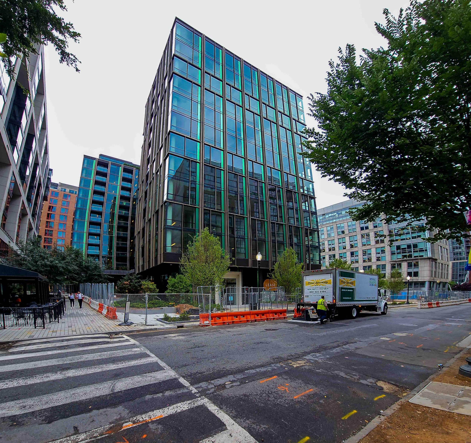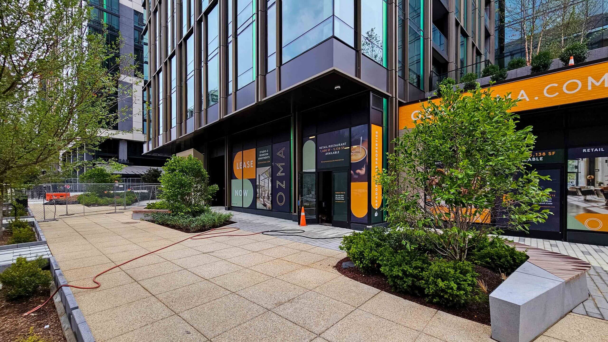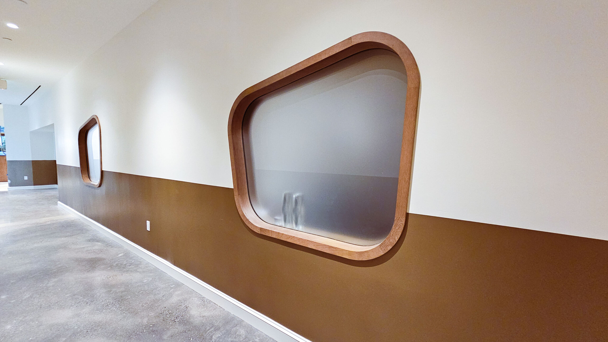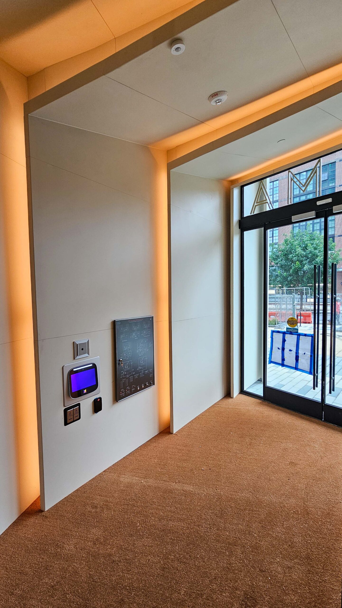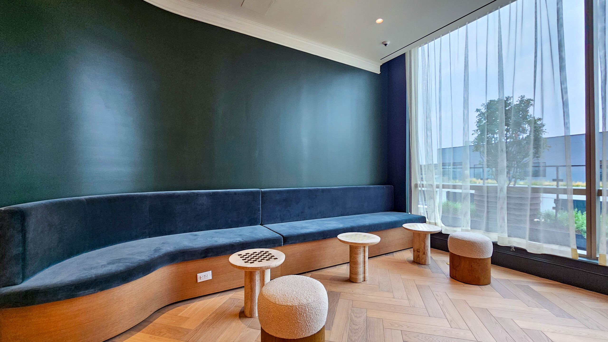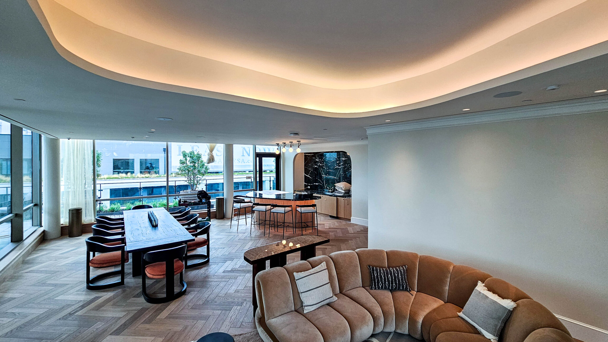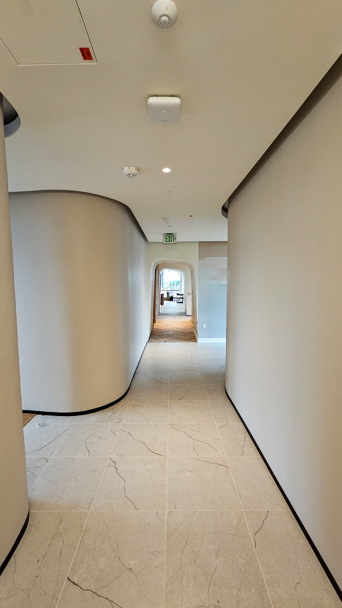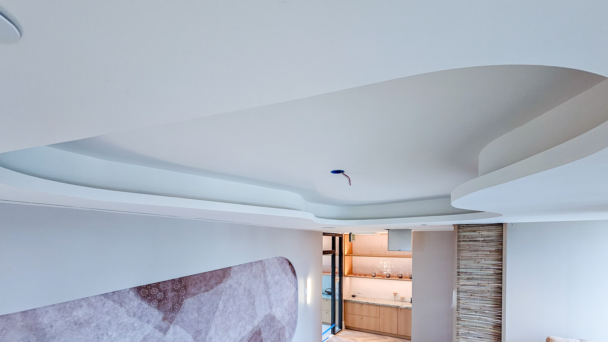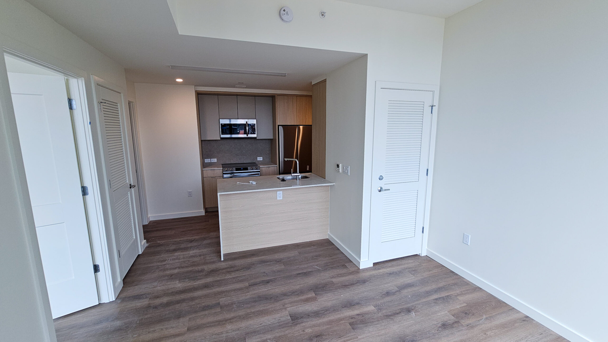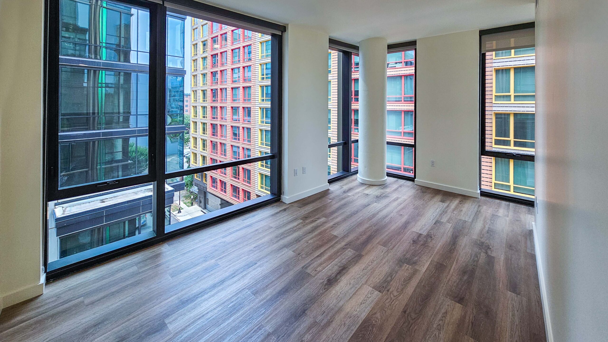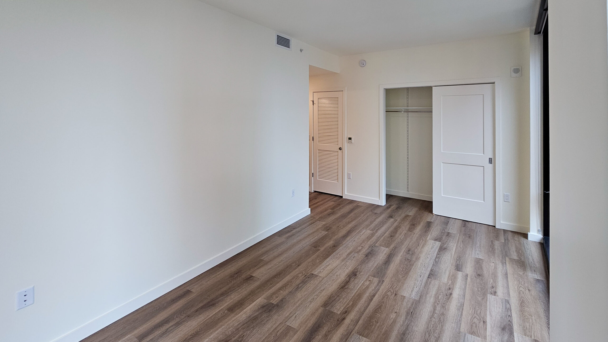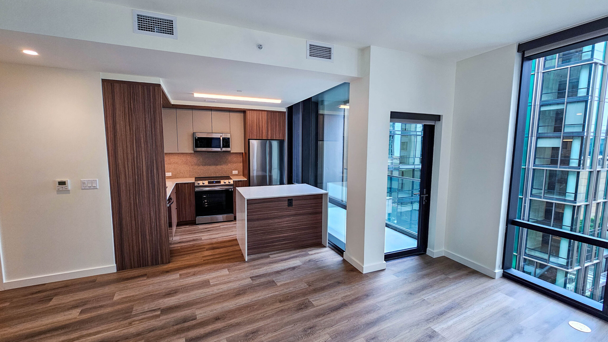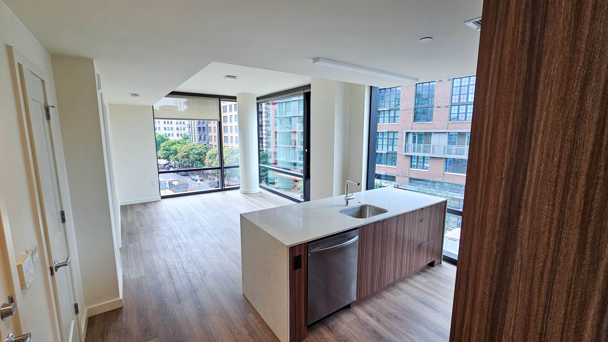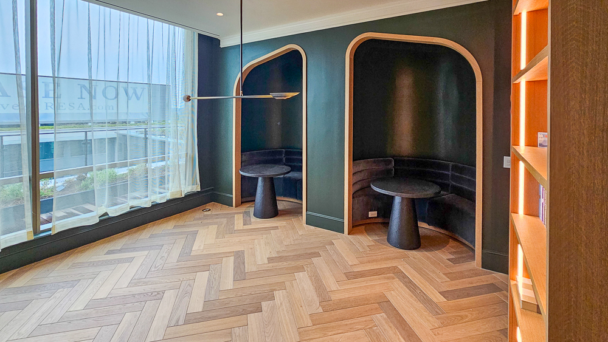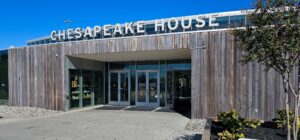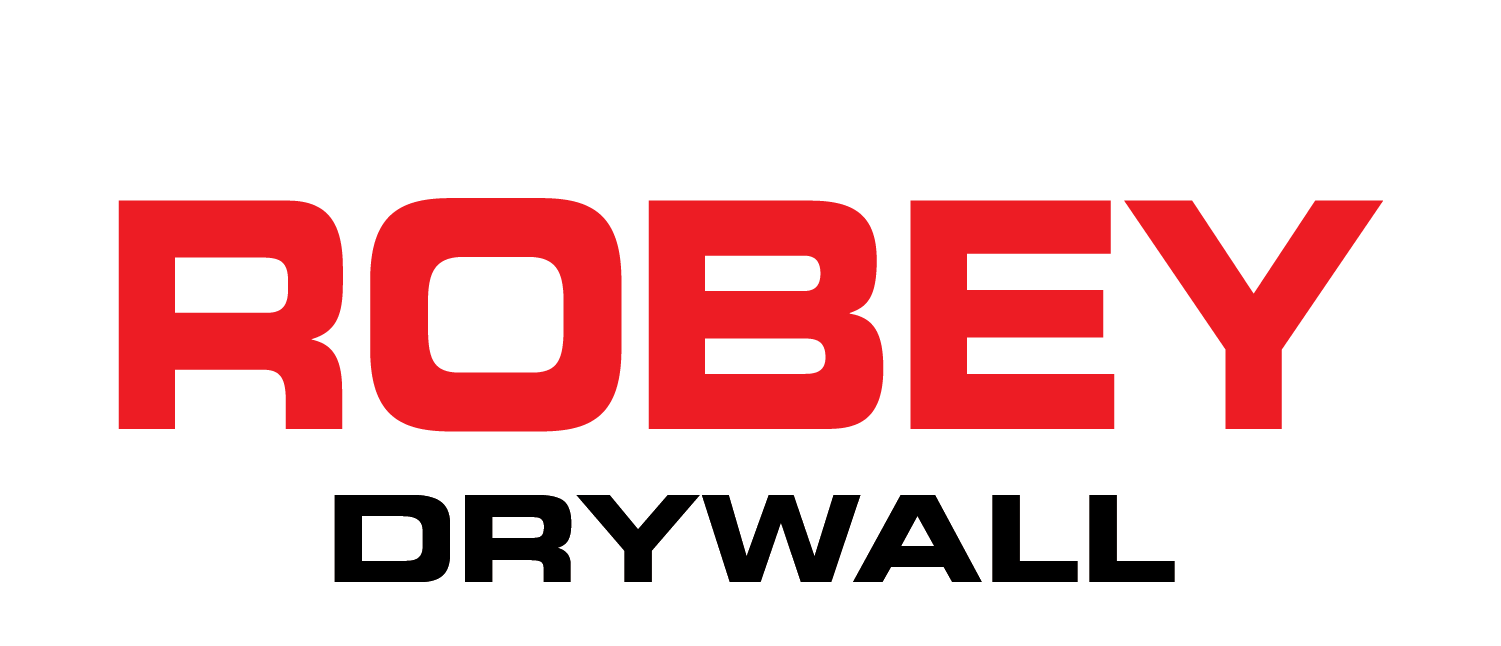Client: Skanska (MORE)
Size: 12-story, 275,000 SF
Completion Date: 2024
Type: Mixed-Use Development; Residential, Retail, Commercial
< Back To Projects
Project Overview
12-story mixed-use development in Washington D.C.’s NoMa neighborhood featuring 275 residential units and 7,700 SF retail space. The 237,000-square-foot building includes rooftop terrace, fitness center, and wellness spaces. Targeting both LEED Gold and Fitwel certifications.
Scope of Work
Key Services Provided: Metal stud framing, exterior sheathing, drywall installation/finishing, insulation, acoustical ceilings, fire-stopping, specialty finishes
Unique Features: High-performance energy efficiency systems, enhanced acoustic solutions
Material Quantities: 3.5M sf drywall, 474,000 lf metal framing, 52,000 sf specialty ceilings
Project Metrics:
- 275 units / 237,000 SF completed
- 55-person peak workforce
- First-Time Quality Control Pass: 97%
- On-schedule milestone completion
*Material quantities reflect accurate estimates rounded for clarity. For specific details about this project, we’d be happy to discuss further.
Project Approach
Optimized energy efficiency and sound performance in a bustling D.C. location.
Project Execution:
- Advanced framing techniques for acoustic performance
- Just-in-time delivery system
- Sustainable material selections
- Multi-phase quality control protocols

