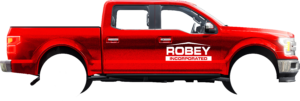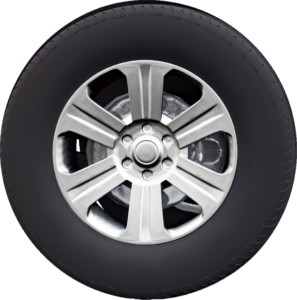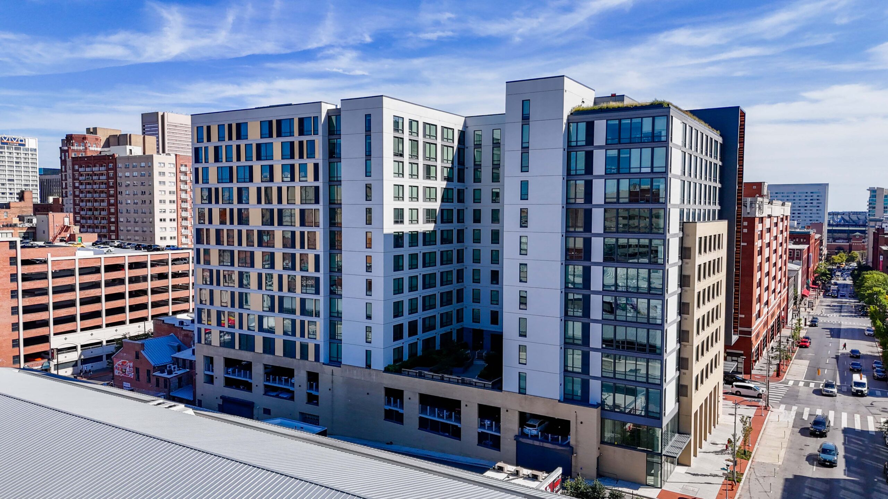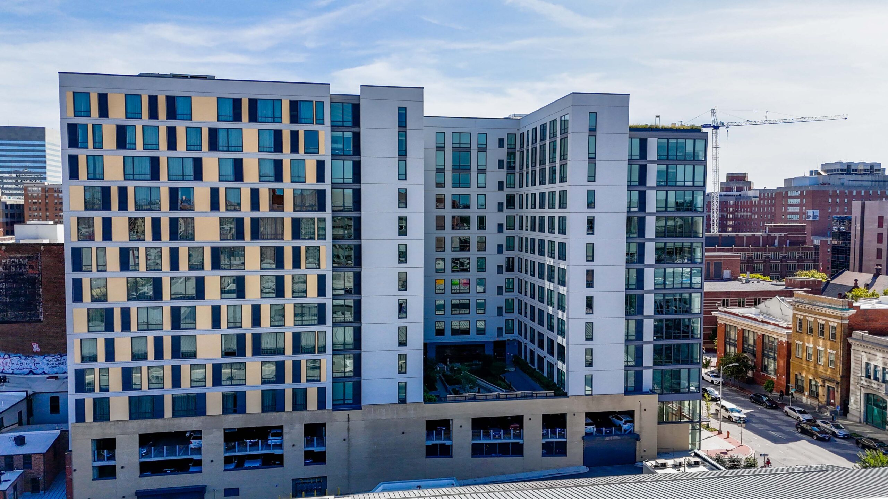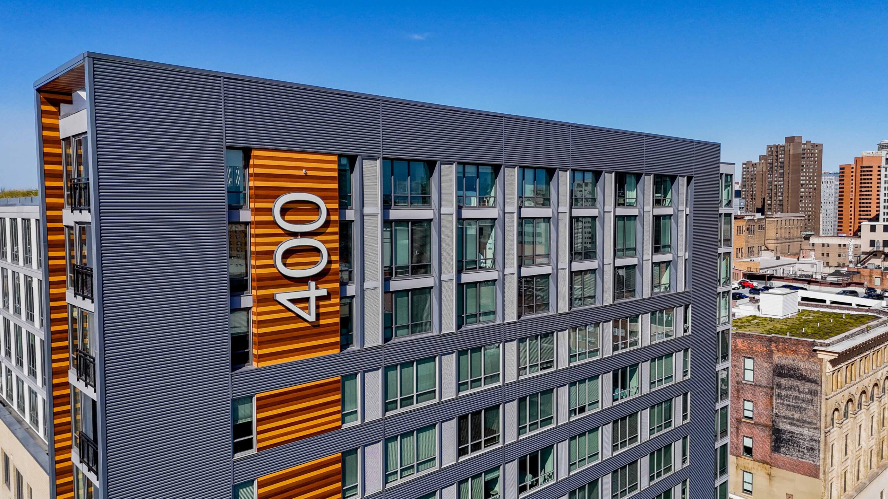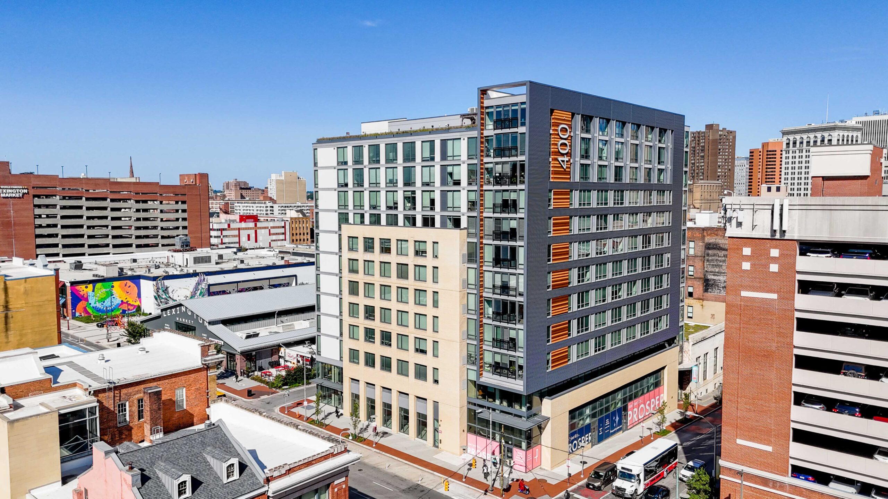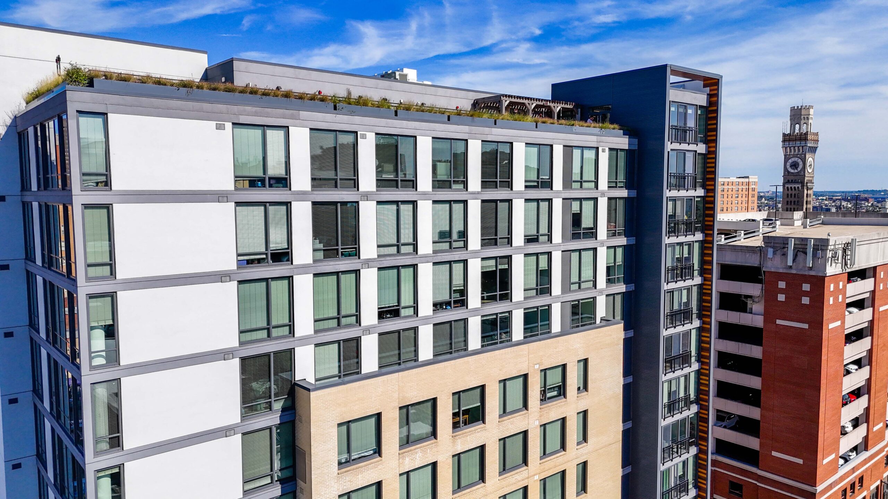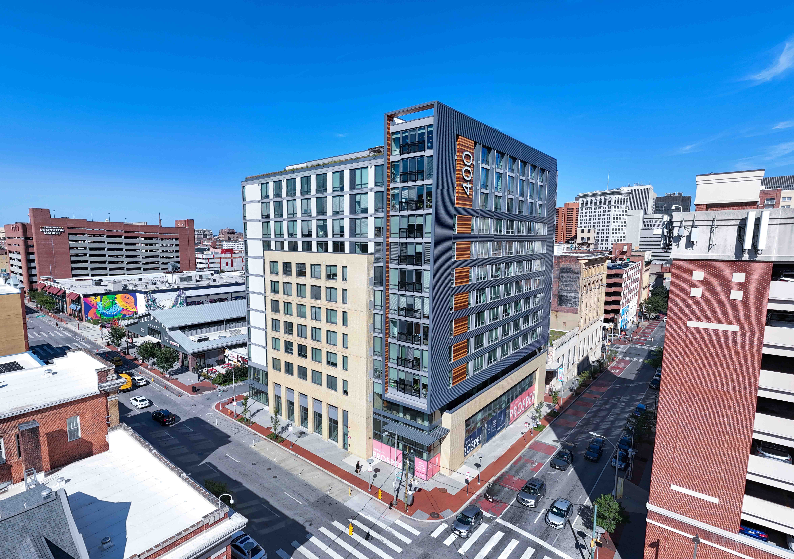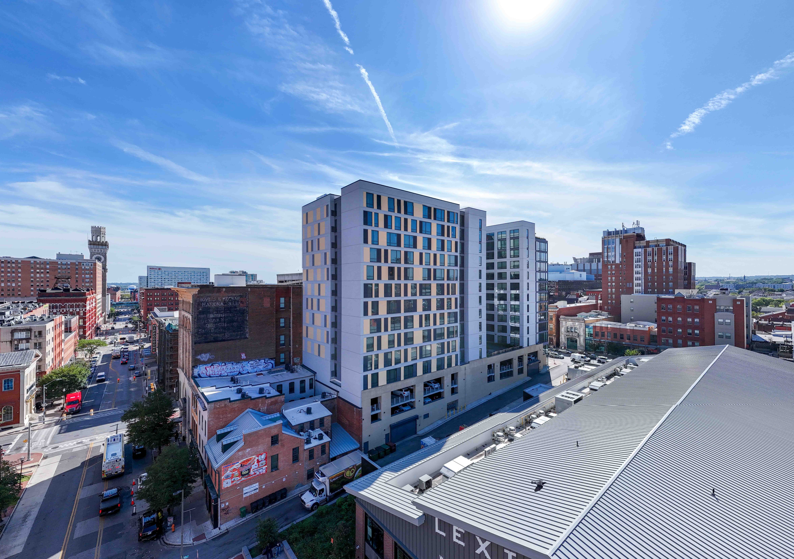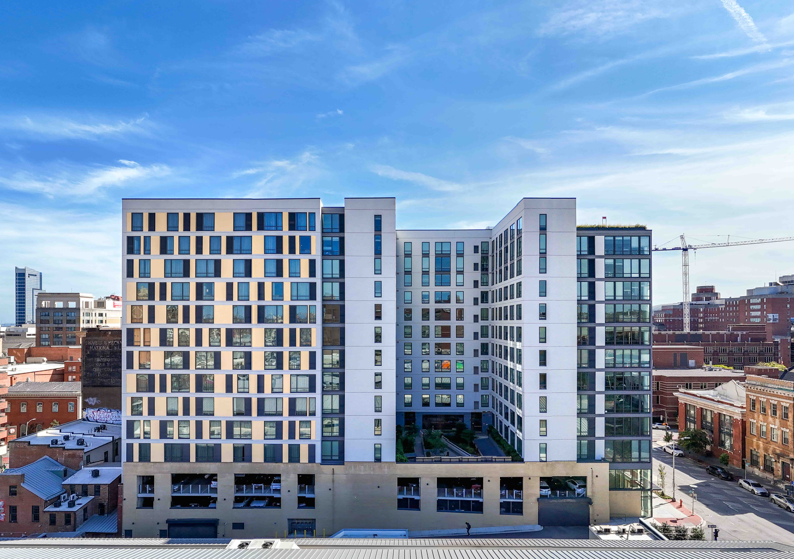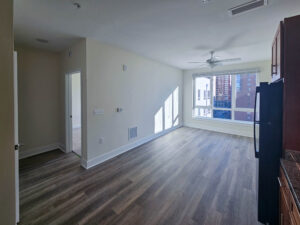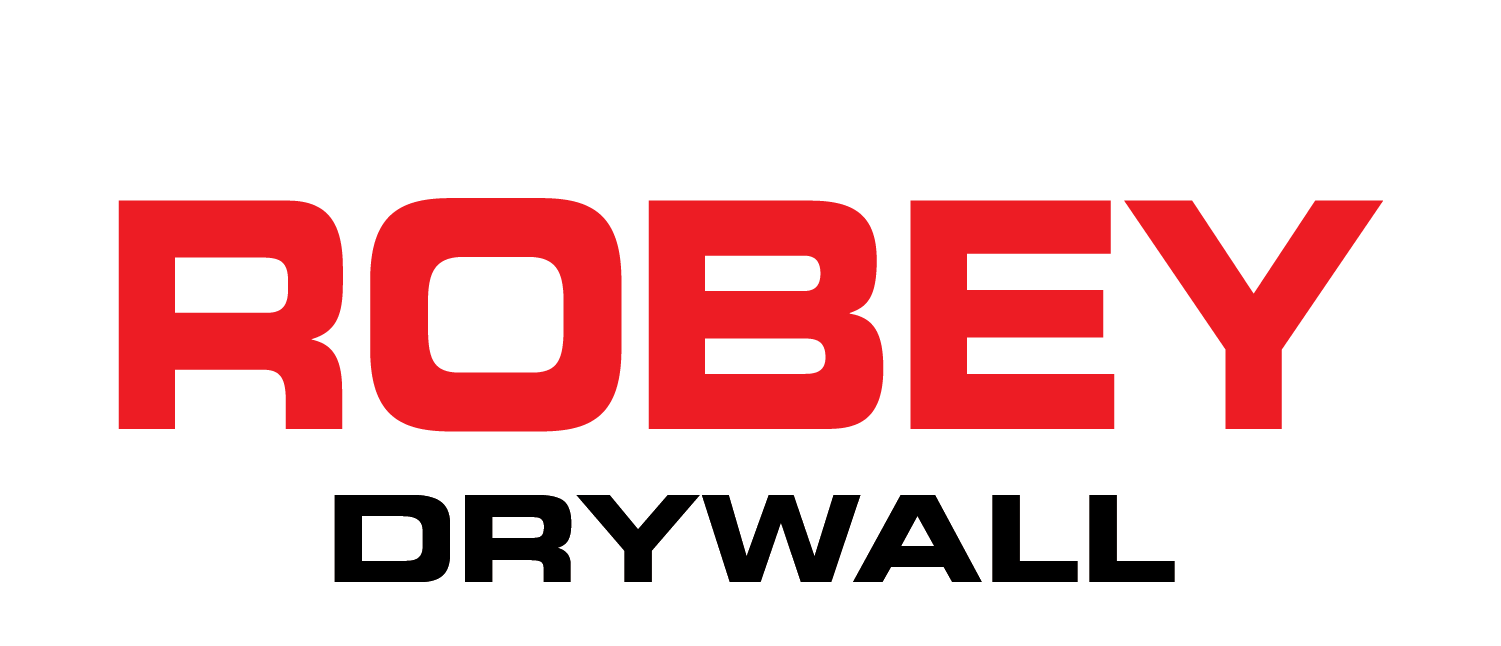Client: Whiting-Turner (MORE)
Size: 12-story, 214,000 SF
Completion Date: 2021
Type: Adaptive Reuse, Mixed-Use Development; Residential, Retail, Hotel
< Back To Projects
Project Overview
12-story adaptive reuse of historic Drovers and Mechanics National Bank Building in Baltimore’s Westside. The 214,000-square-foot development features 181 residential units, 150 hotel rooms, and 7,000 SF retail space. Built to IgCC standards with green roofs and locally sourced materials. Recipient of ULI Baltimore WaveMaker award.
Scope of Work
Key Services Provided: Metal stud framing, exterior sheathing, drywall installation/finishing, insulation, acoustical ceilings, fire-stopping, specialty finishes
Unique Features: Historic preservation elements, sustainable materials, custom finishing techniques
Material Quantities: 3.2M sf drywall, 428,000 lf metal framing, 47,000 sf specialty ceilings
Project Metrics:
- 181 units + 150 hotel rooms / 214,000 completed
- 55-person peak workforce
- 100% on-time milestone delivery
- IgCC standards met on final inspection
*Material quantities reflect accurate estimates rounded for clarity. For specific details about this project, we’d be happy to discuss further.
Project Approach
Balanced modern standards with historical preservation requirements.
Project Execution:
- Specialized framing around preserved structures
- Custom finishing techniques
- Efficient delivery scheduling
- Advanced fire-rated assemblies
Browse Other Projects
