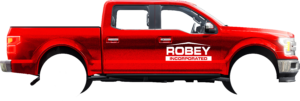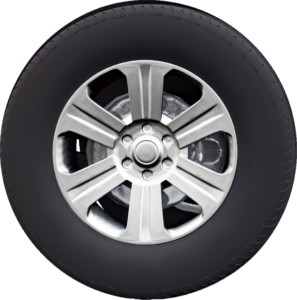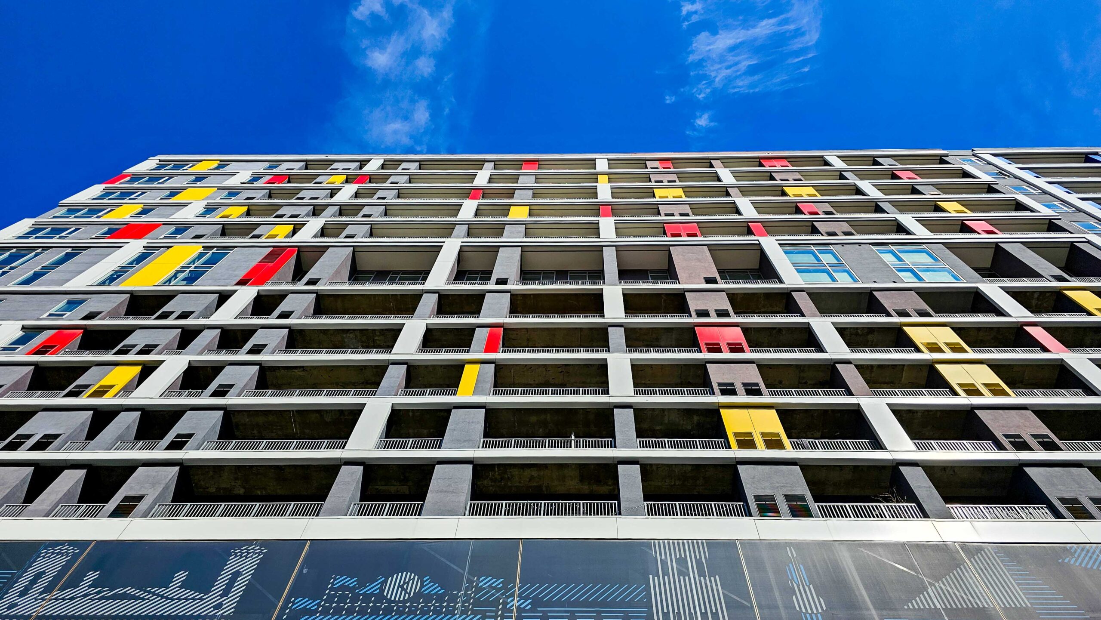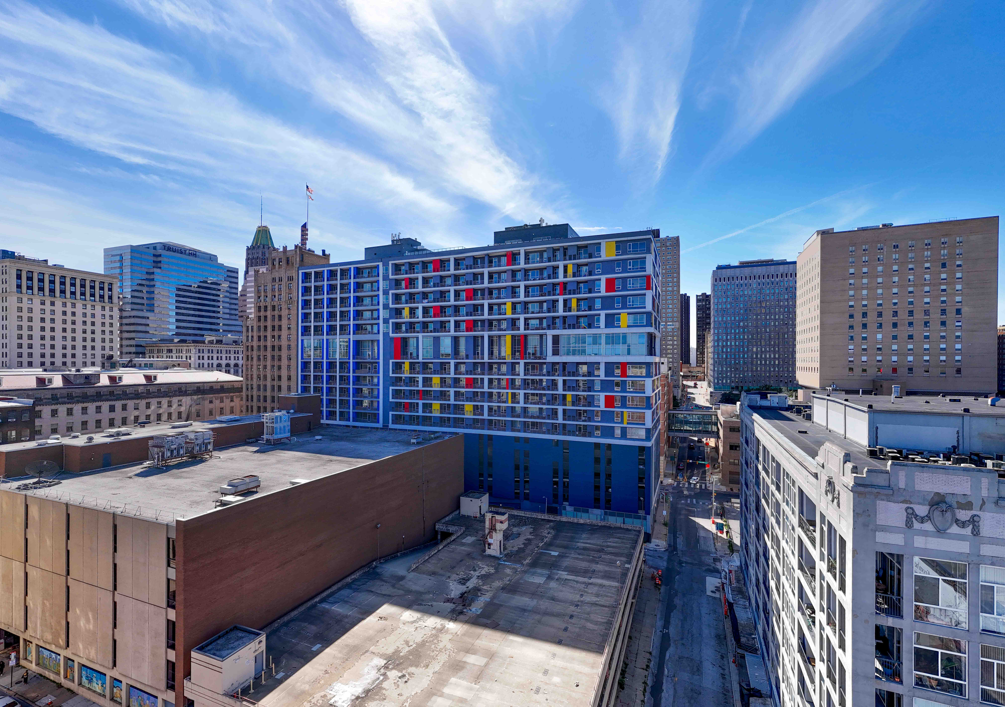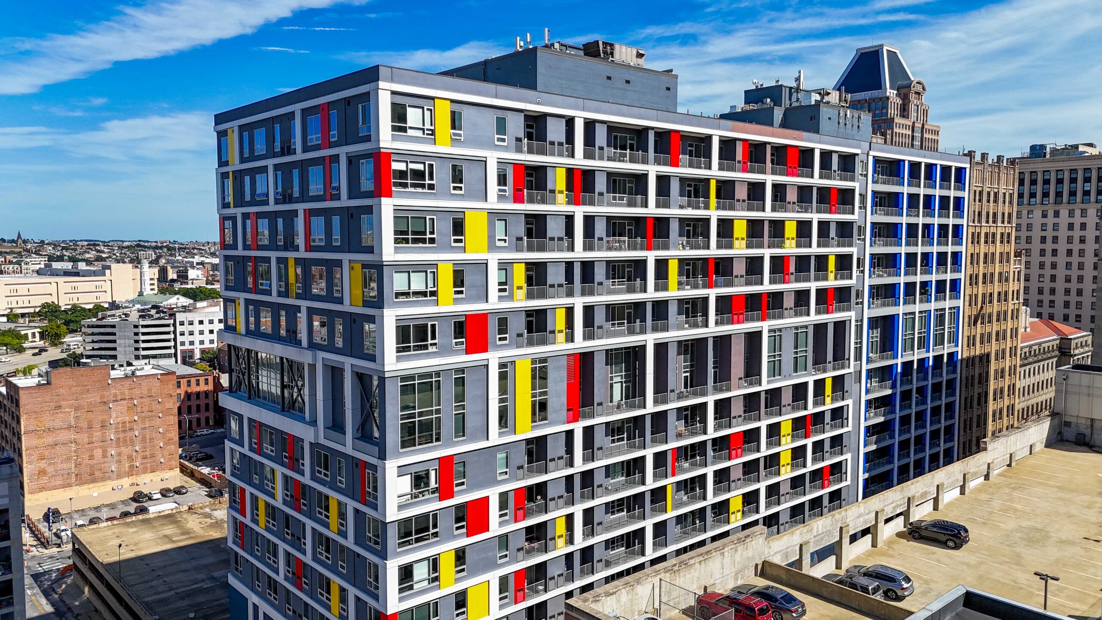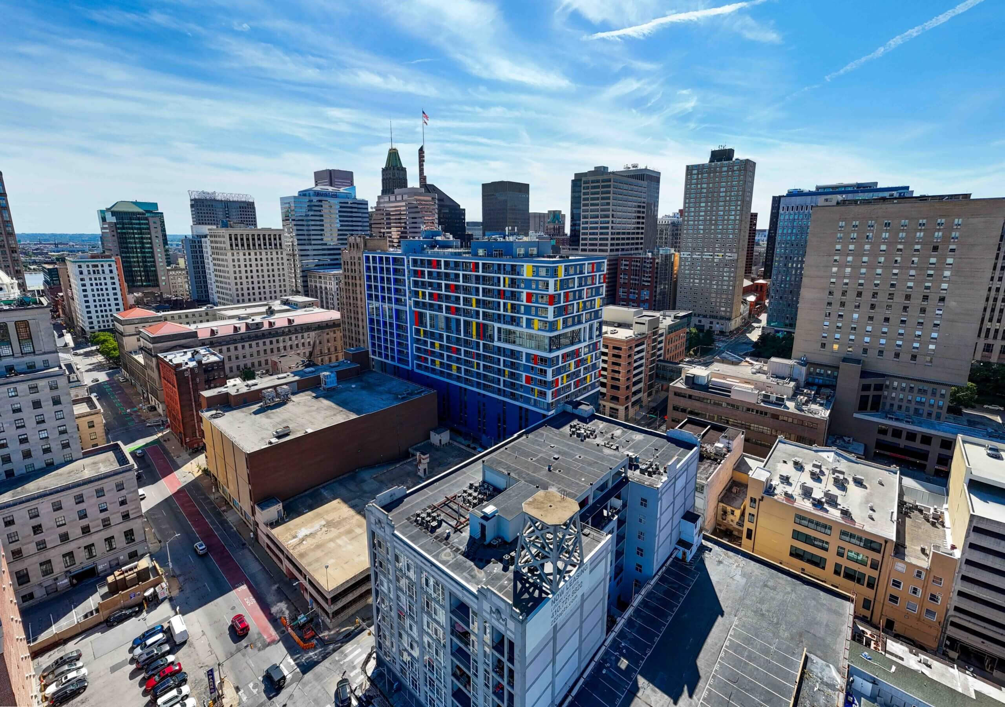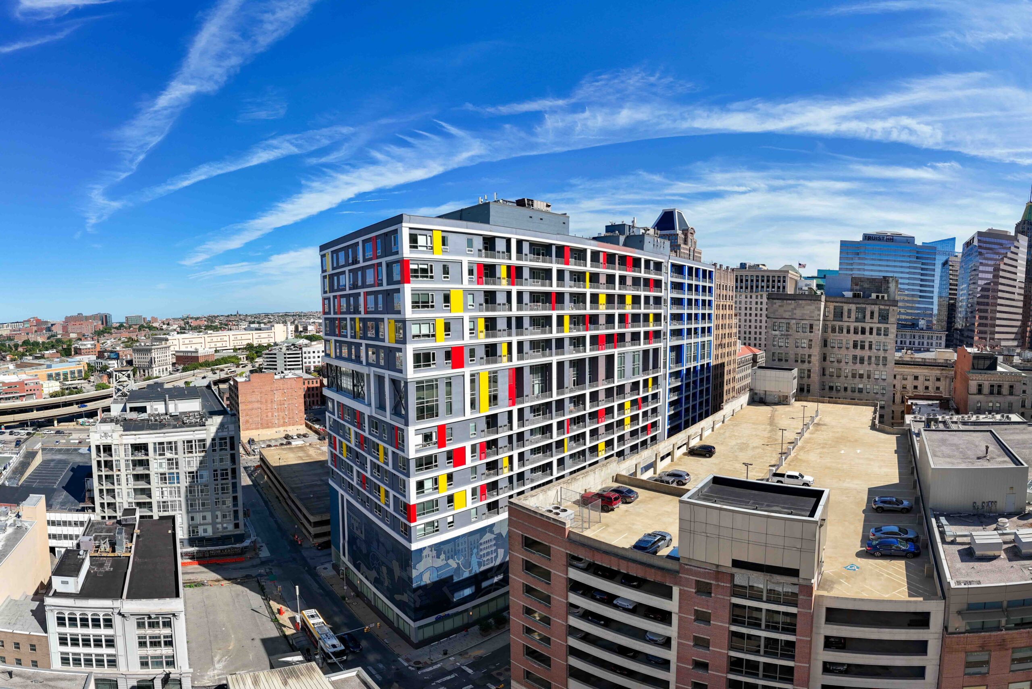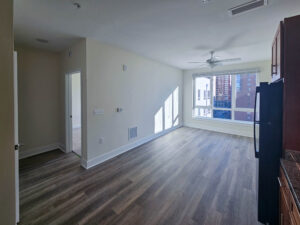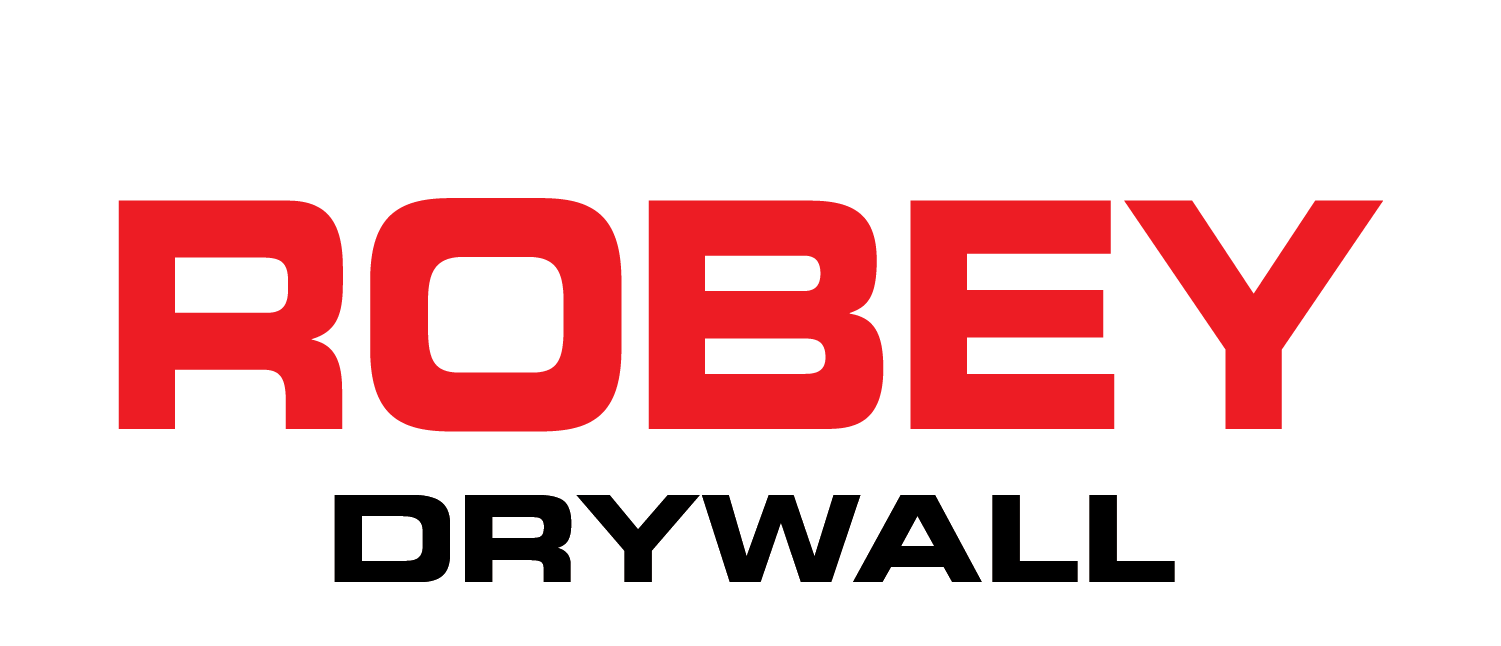Client: Whiting-Turner (MORE)
Size: 17-story, 551,000 SF
Completion Date: 2018
Type: Adaptive Reuse, Mixed-Use Development; Residential & Retail
< Back To Projects
Project Overview
17-story adaptive reuse in downtown Baltimore converting office building to mixed-use development. The 551,000-square-foot includes 347 residential units, 9,500 SF retail, rooftop terrace, fitness center, club room, and new balconies.
Scope of Work
Key Services Provided: Metal stud framing, exterior sheathing, drywall installation/finishing, insulation, acoustical ceilings, fire-stopping, specialty finishes
Unique Features: Office-to-residential conversion, structural modifications for balconies
Material Quantities: 8.2M sf drywall, 1.1M lf metal framing, 110,000 sf specialty ceilings
Project Metrics:
- 347 units / 551,000 SF completed
- 45-person peak workforce
- 12-month phased delivery achieved
- Adaptive ReUse
*Material quantities reflect accurate estimates rounded for clarity. For specific details about this project, we’d be happy to discuss further.
Project Approach
Executed complex structural and spatial adjustments for residential conversion.
Project Execution:
- Custom framing systems for space reconfiguration
- Precise scheduling with mechanical trades
- Downtown logistics management
- Rigorous quality control
Browse Other Projects
