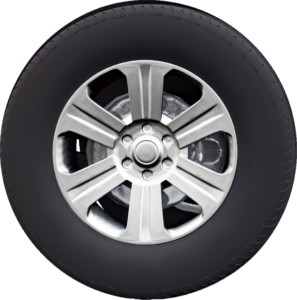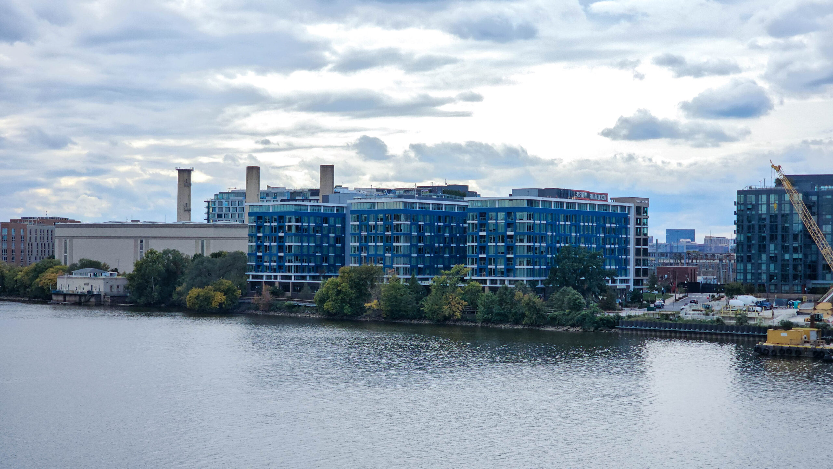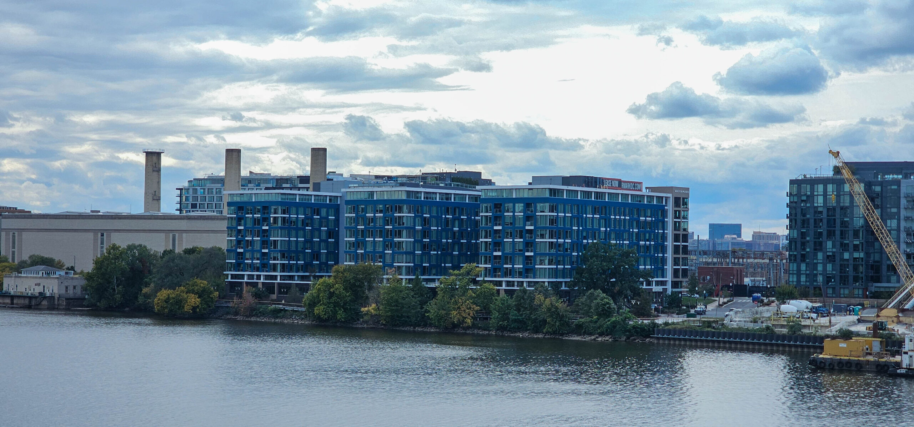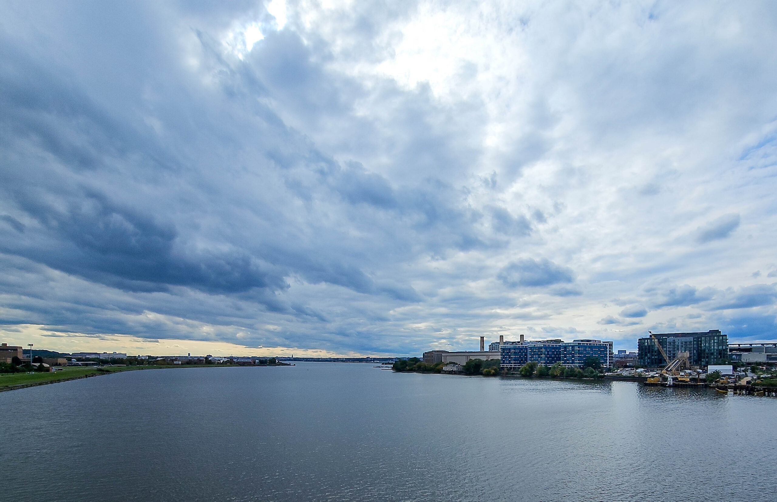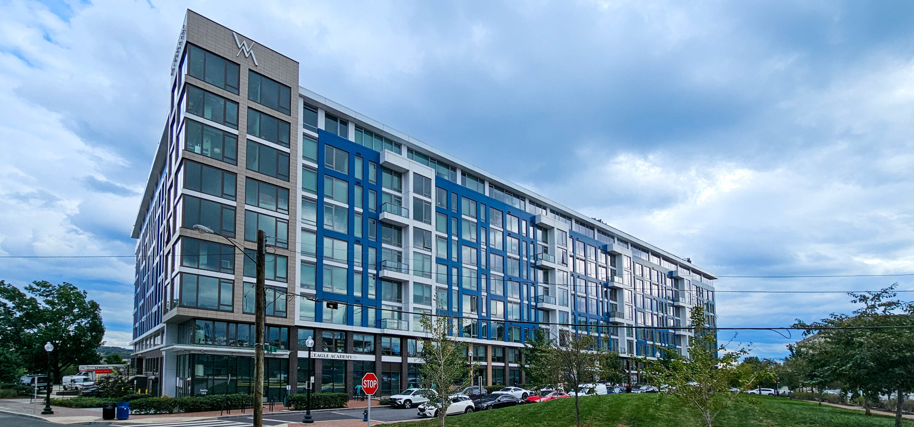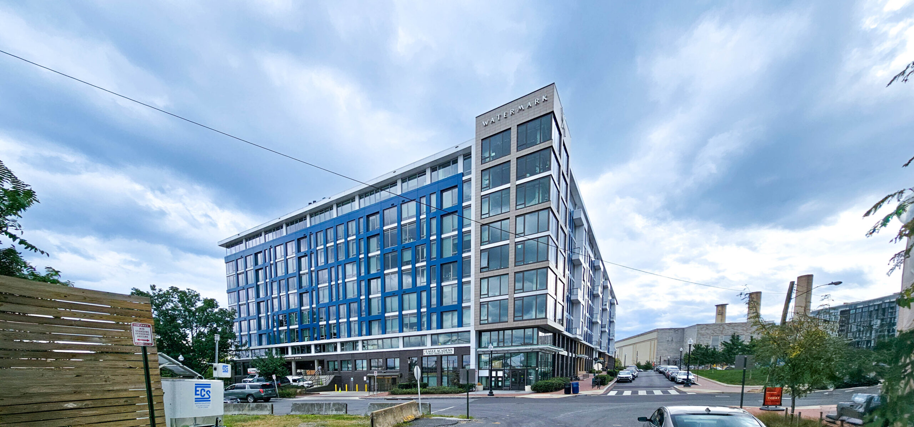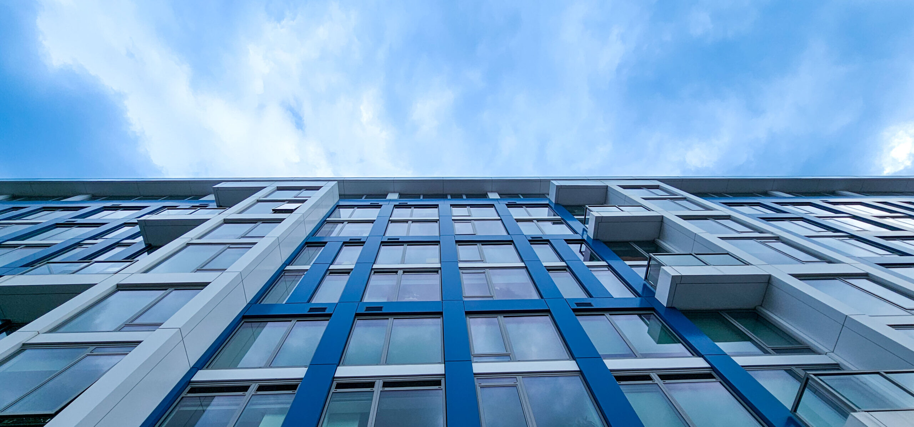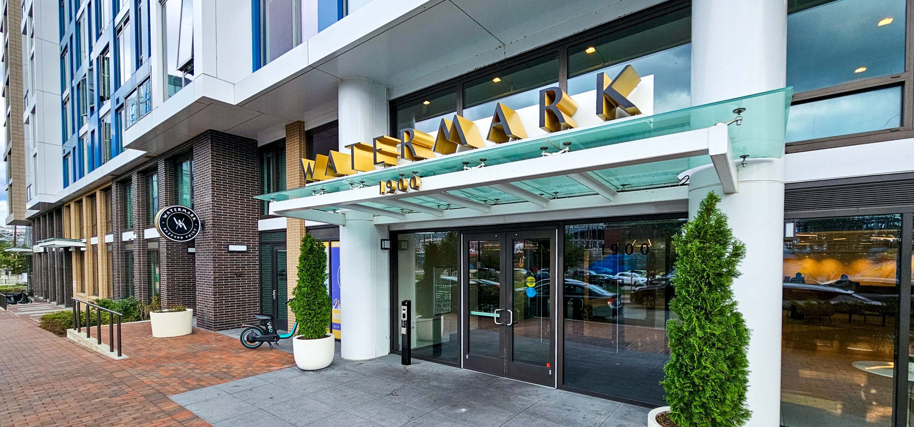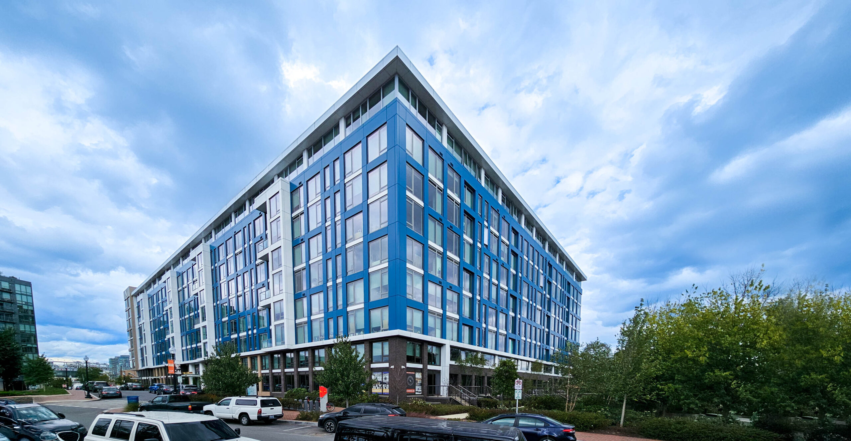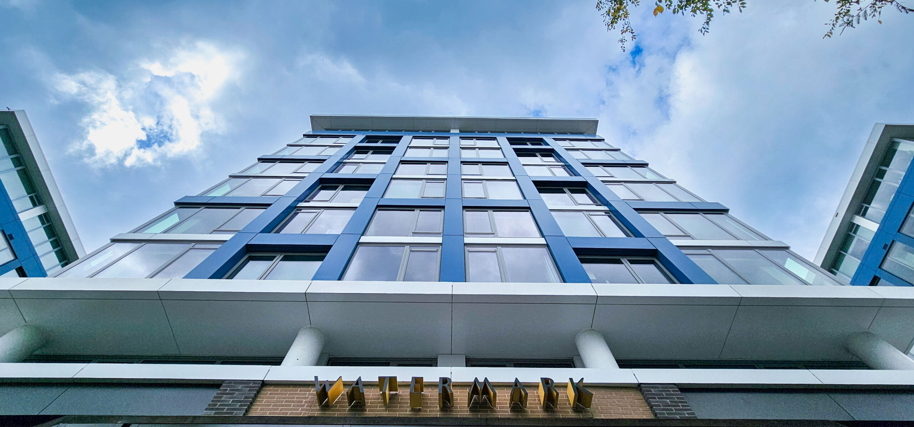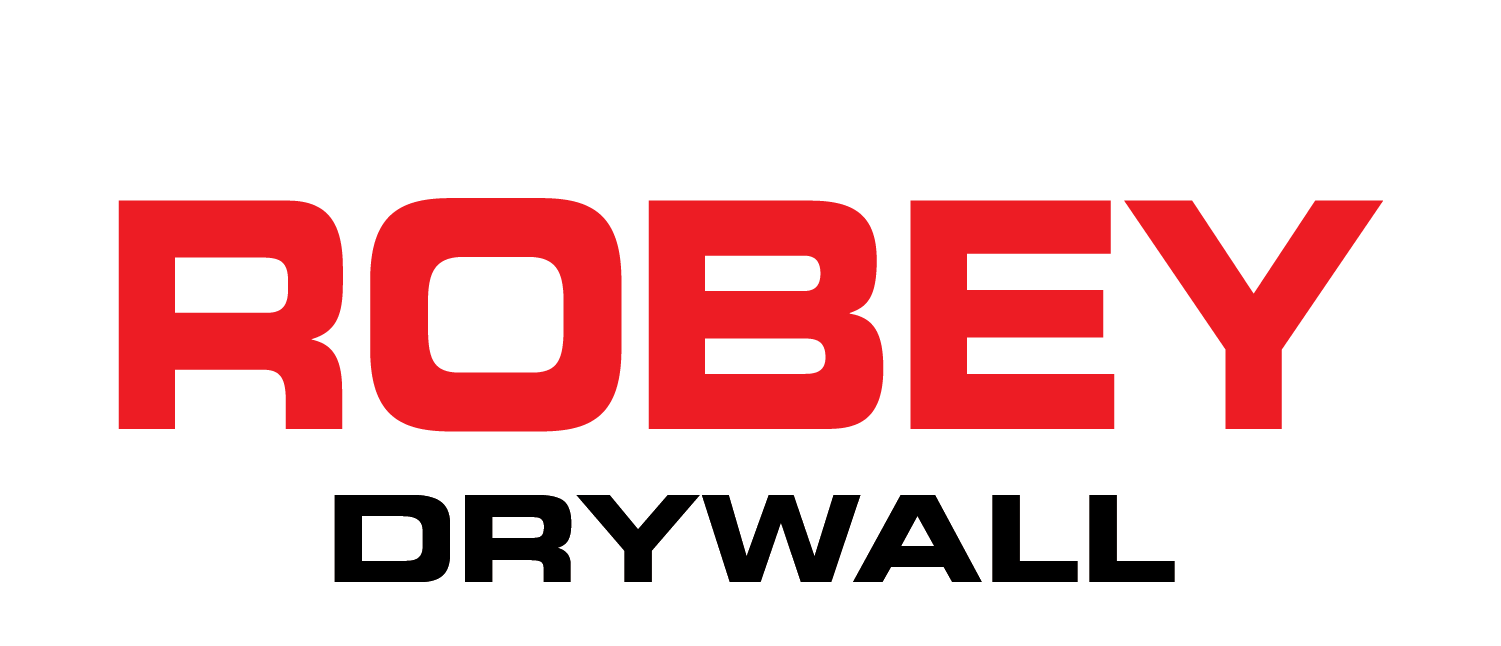Client: Davis Construction (MORE)
Size: 11-story, 500,000 SF
Completion Date: 2020
Type: Adaptive Reuse, Mixed-Use Development; Residential, Retail
< Back To Projects
Project Overview
11-story adaptive reuse conversion of 1970s Coast Guard office in D.C.’s Buzzard Point. 500,000 SF featuring 453 residential units, 17,000 SF retail, library lounge, coworking area, fitness center. Targeting LEED Gold.
Scope of Work
Key Services Provided: Metal stud framing, exterior sheathing, drywall, insulation, acoustical ceilings, fire-stopping
Unique Features: Waterfront moisture control, adaptive reuse systems
Material Quantities: 7.5M sf drywall, 1M lf metal framing, 100,000 sf specialty ceilings
Project Metrics:
- 453 units / 500,000 SF completed
- 55-person peak workforce
- 100% on-time milestone delivery
- Adaptive ReUse
- LEED Gold delivery
*Material quantities reflect accurate estimates rounded for clarity. For specific details about this project, we’d be happy to discuss further.
Project Approach
Transformed 1970s office into luxury residential while meeting LEED standards.
Project Execution:
- Moisture control systems
- Sustainable material selection
- Structural modification coordination
- Waterfront quality control
Browse Other Projects

