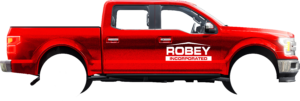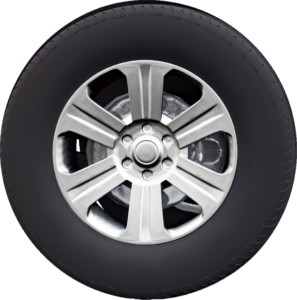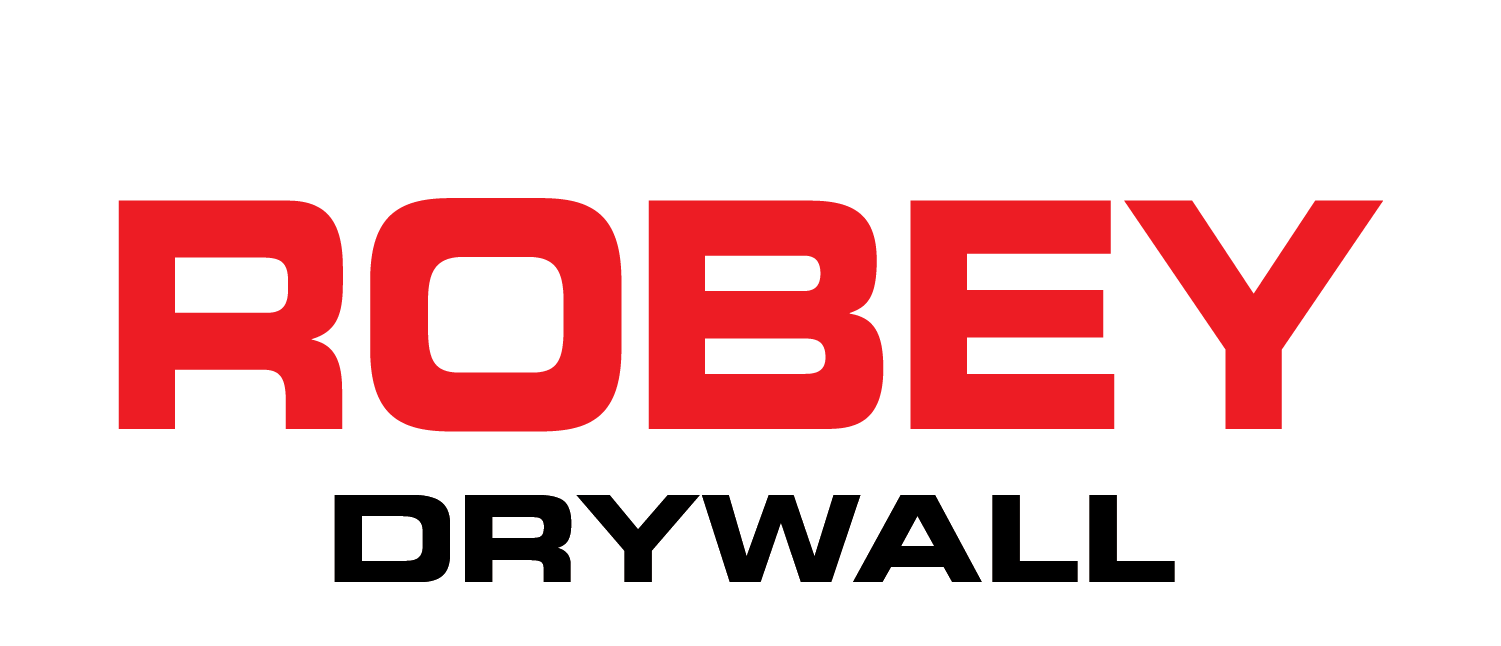Client: Armada Hoffler (MORE)
Size: 550,000 SF
Completion Date: 2024
Type: Mixed-Use; Class A Office Space, Retail
< Back To Projects
Project Overview
Two 7-story buildings in Baltimore’s Harbor Point totaling 550,000 SF of Class A office space, 50,000 SF retail, glass lobby atrium, client conference center. Targeting LEED Platinum certification.
Scope of Work
Key Services Provided: Metal stud framing, exterior sheathing, drywall, insulation, acoustical ceilings, fire-stopping
Unique Features: Client conference center, auditorium acoustics
Material Quantities: 8.2M sf drywall, 1.1M lf metal framing, 120,000 sf specialty ceilings
Project Metrics:
- 550,000 SF completed
- 55-person peak workforce
- Met aggressive timeline targets
- On-schedule completion
*Material quantities reflect accurate estimates rounded for clarity. For specific details about this project, we’d be happy to discuss further.
Project Approach
Advanced acoustic and finishing solutions for specialized spaces.
Project Execution:
- Multi-building coordination
- Harbor Point logistics
- Sustainable material selection
- Quality control systems
Browse Other Projects







