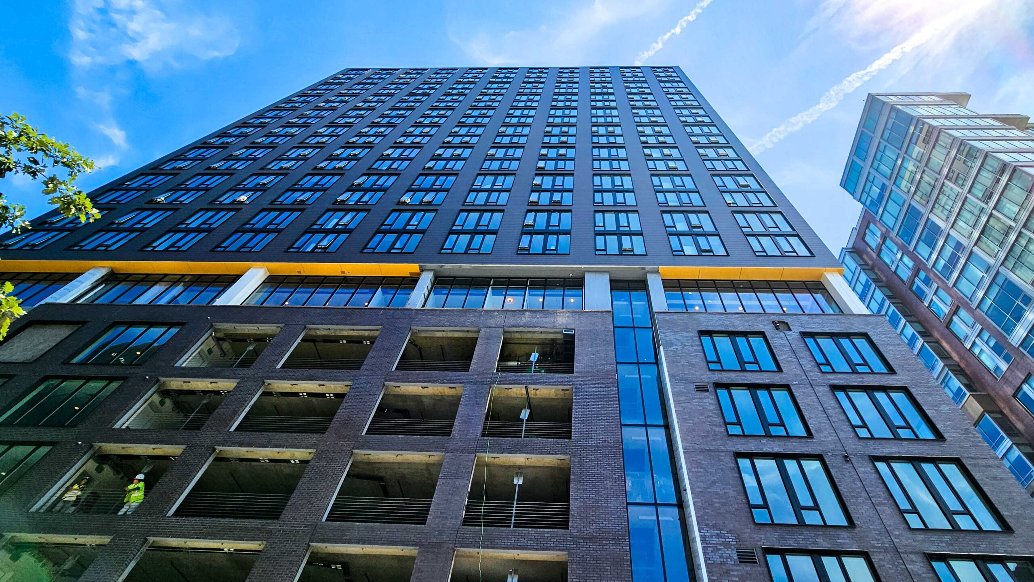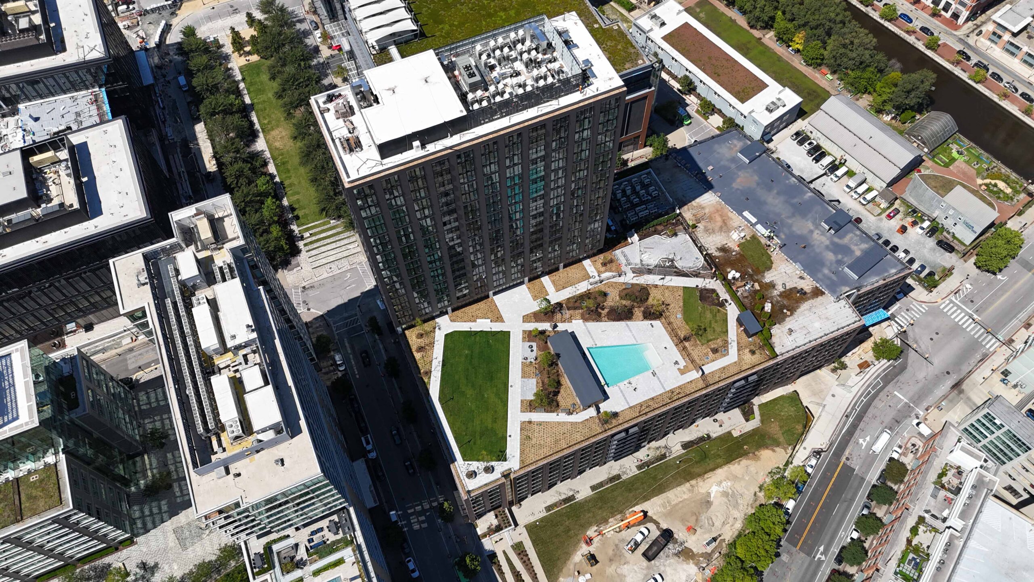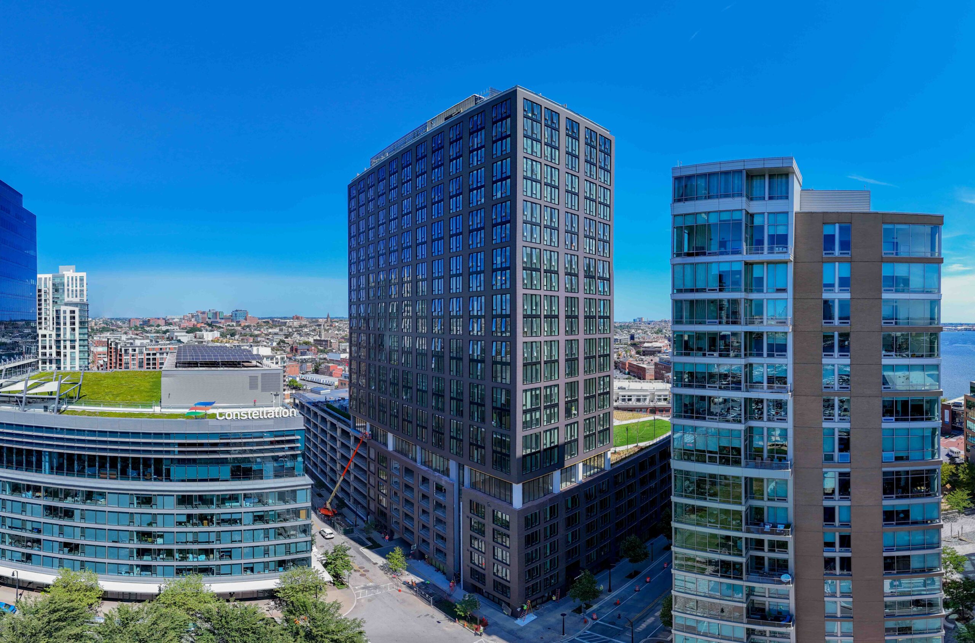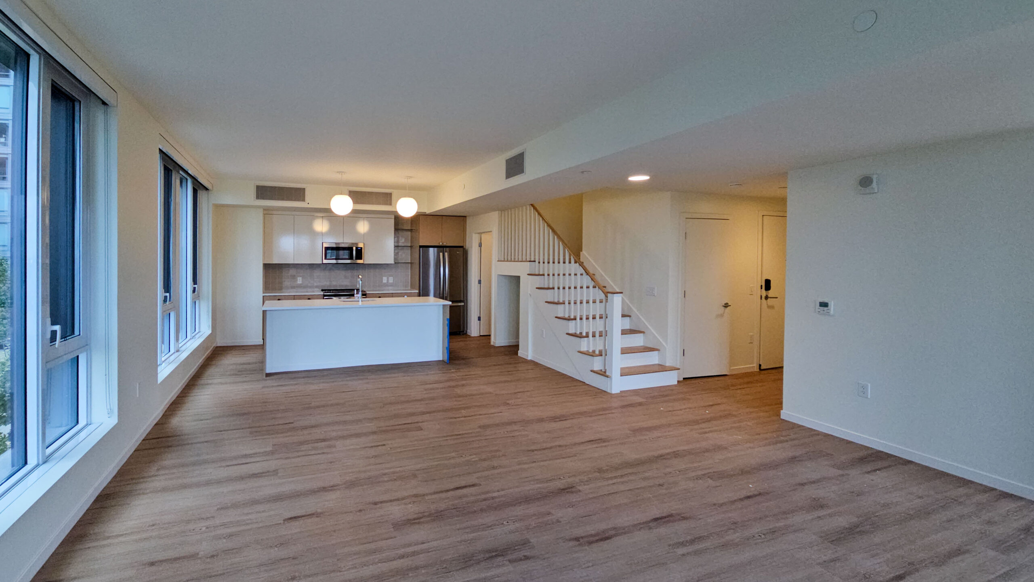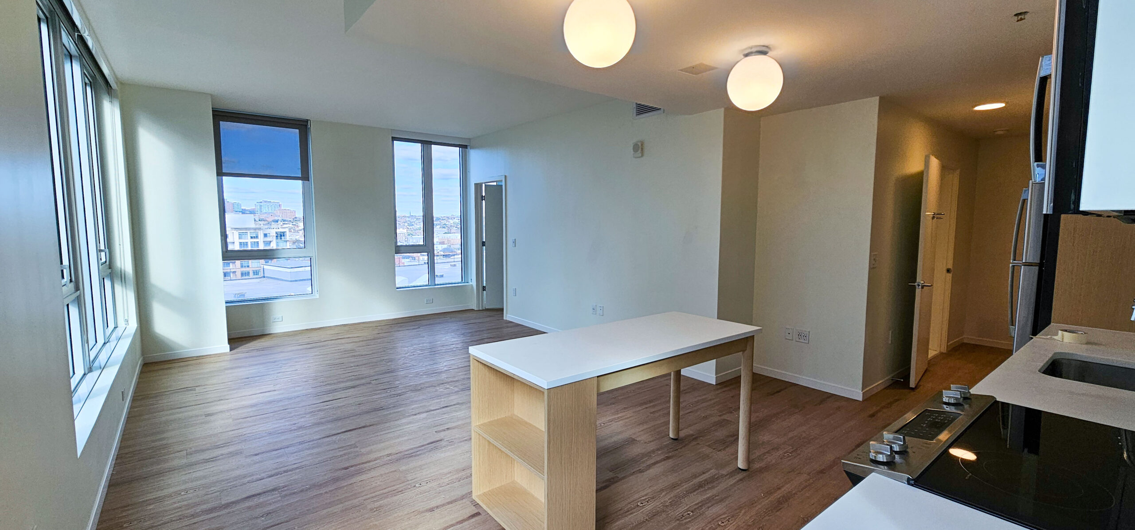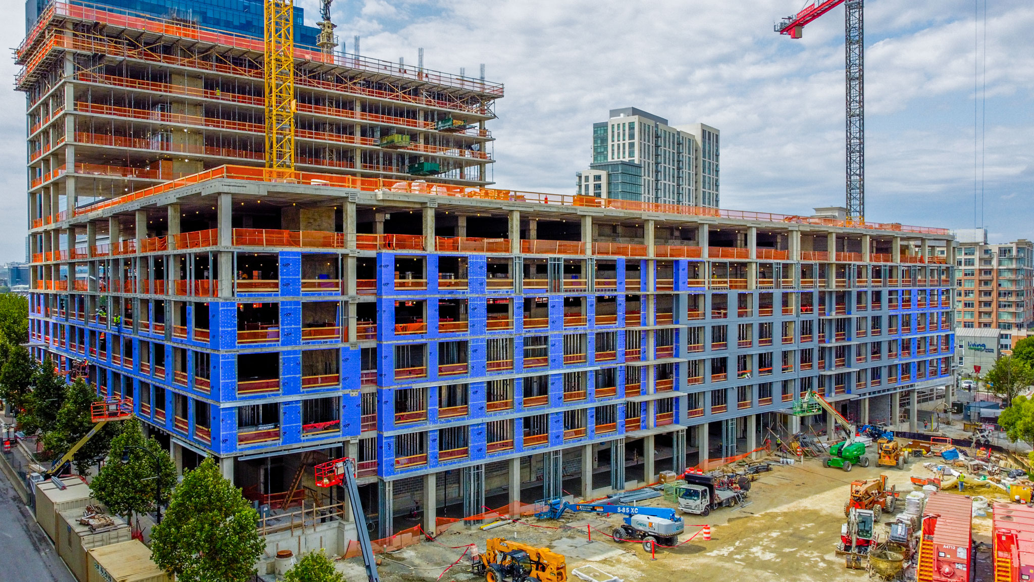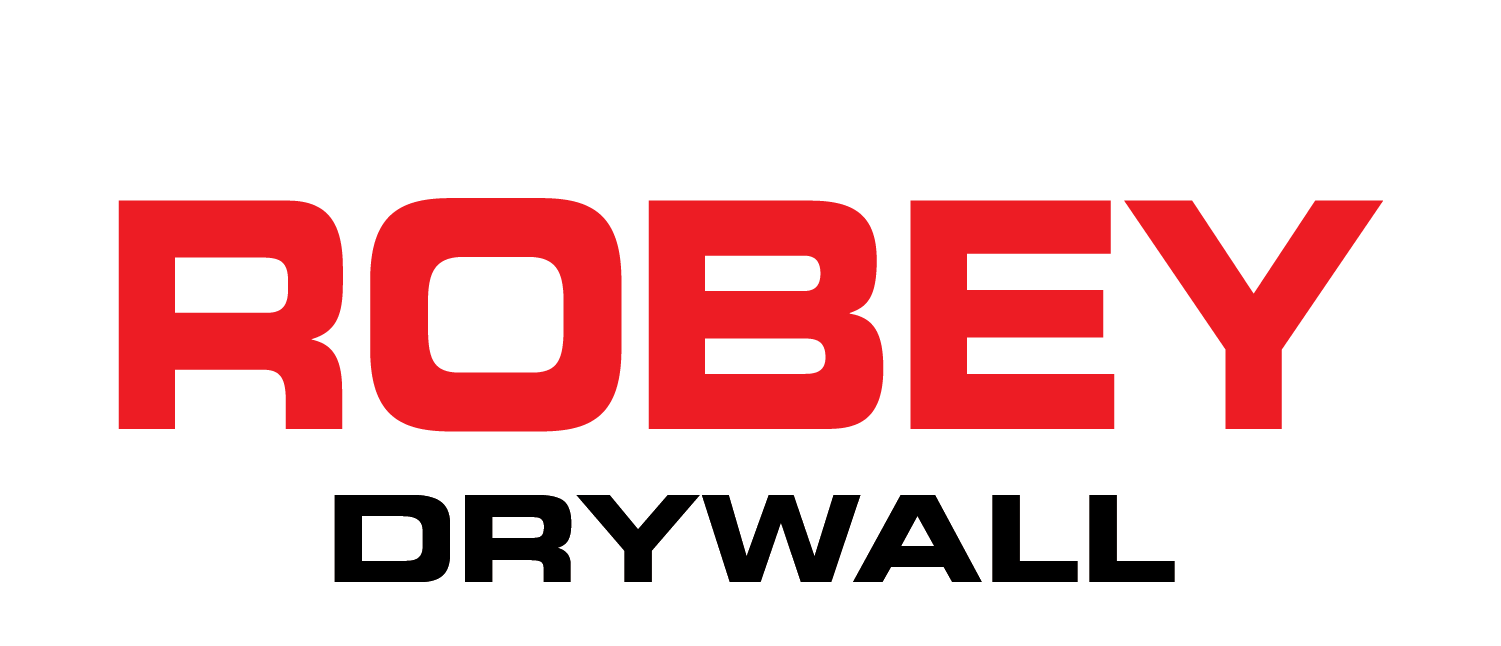Client: Armada Hoffler (MORE)
Size: 18-story, 730,000 SF
Completion Date: Early 2025
Type: Mixed-use: Residential, Commercial, Retail
< Back To Projects
Project Overview
18-story mixed-use development in Baltimore’s Harbor Point featuring 312 residential units, townhouse-style units, conference rooms, library, fitness center, yoga studio, and structured parking. Part of multi-phase development.
Scope of Work
Key Services Provided: Metal stud framing, exterior sheathing, drywall, insulation, acoustical ceilings, fire-stopping
Unique Features: Multi-phase coordination, T. Rowe Price adjacency
Material Quantities: 10.9M sf drywall, 1.4M lf metal framing, 146,000 sf specialty ceilings
Project Metrics:
- 312 units / 730,000 SF completed
- 55-person peak workforce
- 1-week floor cycle maintained
- Superior MEP coordination
*Material quantities reflect accurate estimates rounded for clarity. For specific details about this project, we’d be happy to discuss further.
Project Approach
Complex urban site coordination with adjacent development projects.
Project Execution:
- Multi-project scheduling
- Urban site logistics
- Quality control systems
- Trade coordination
Browse Other Projects






