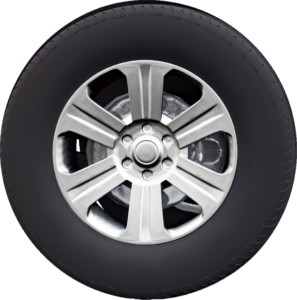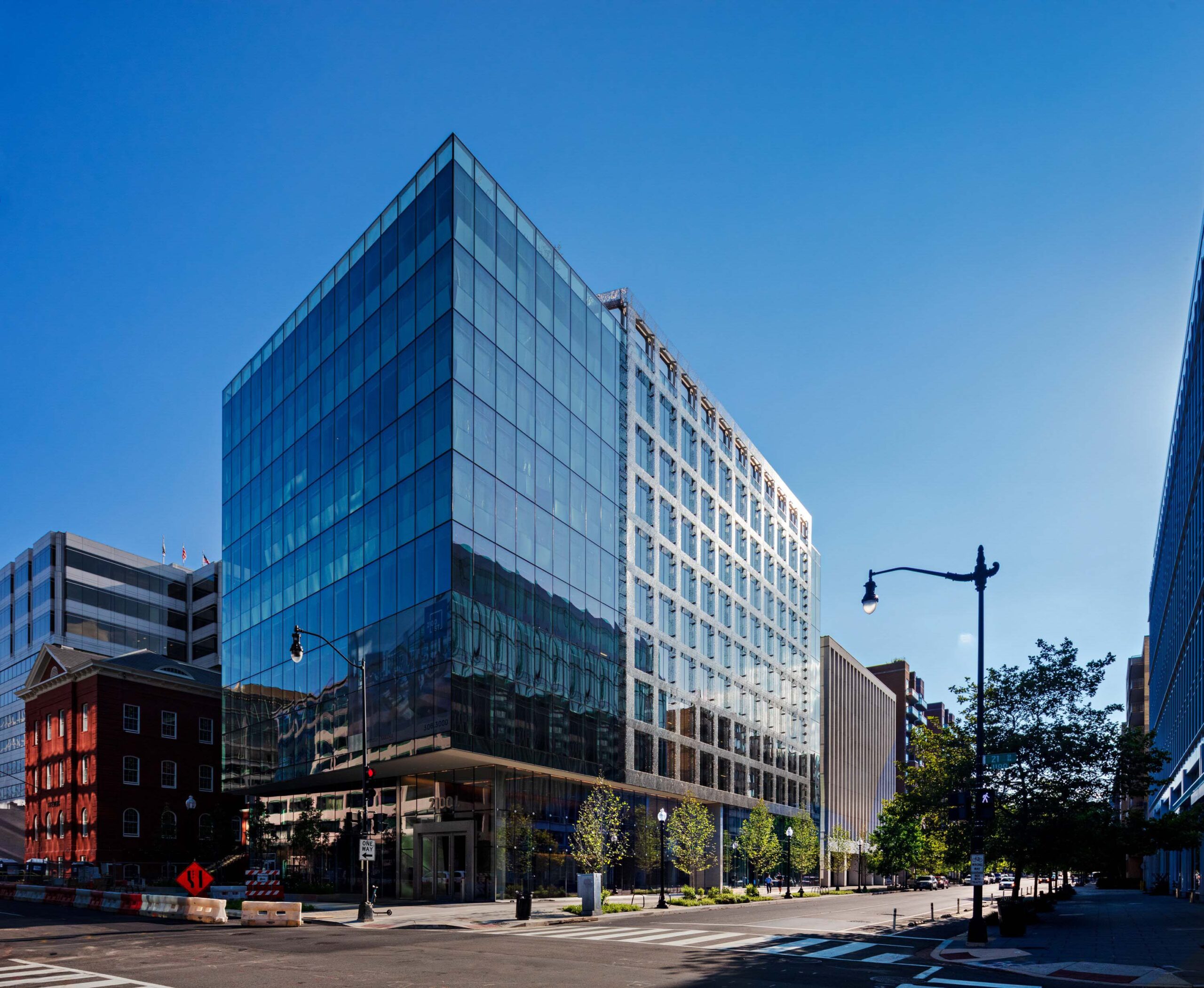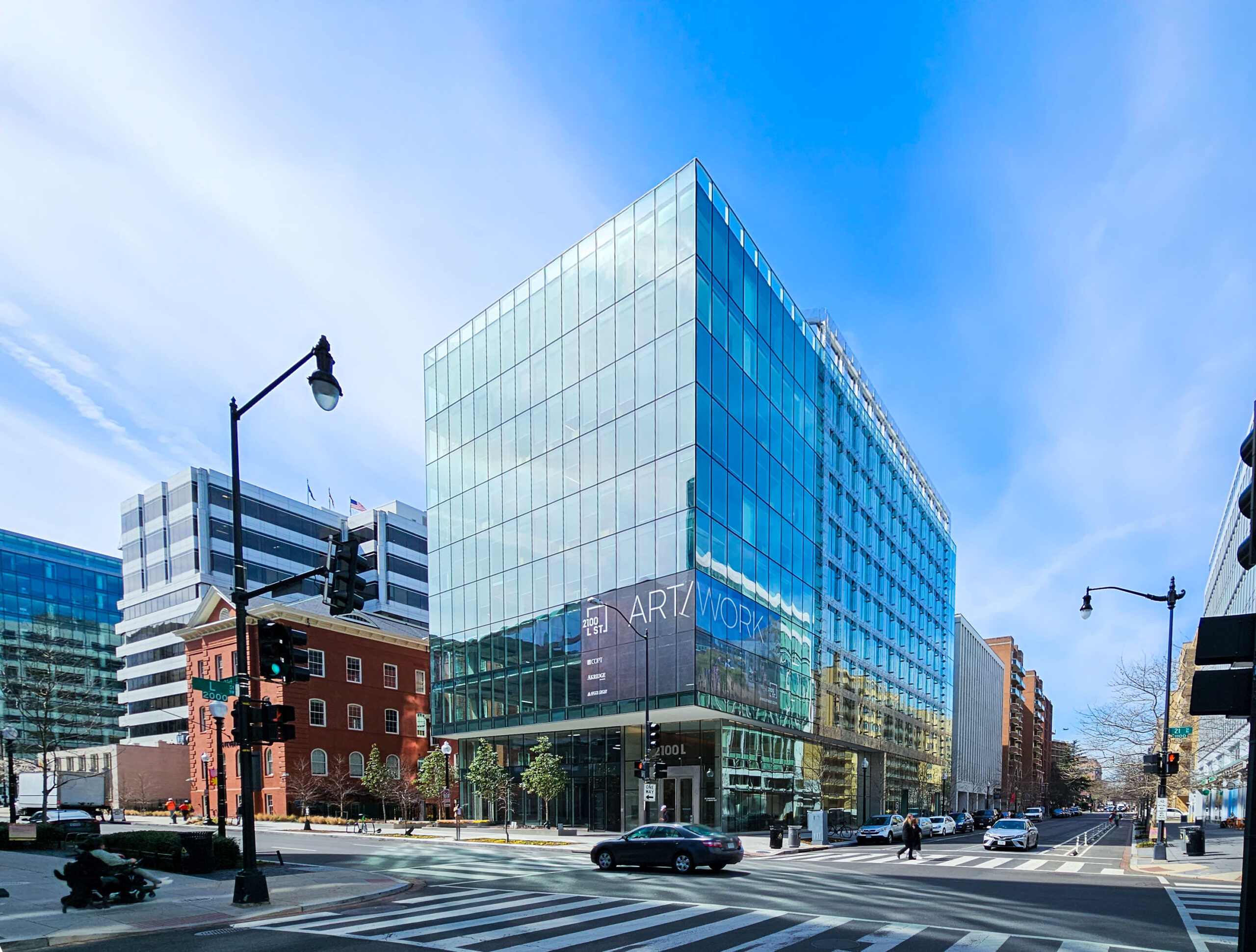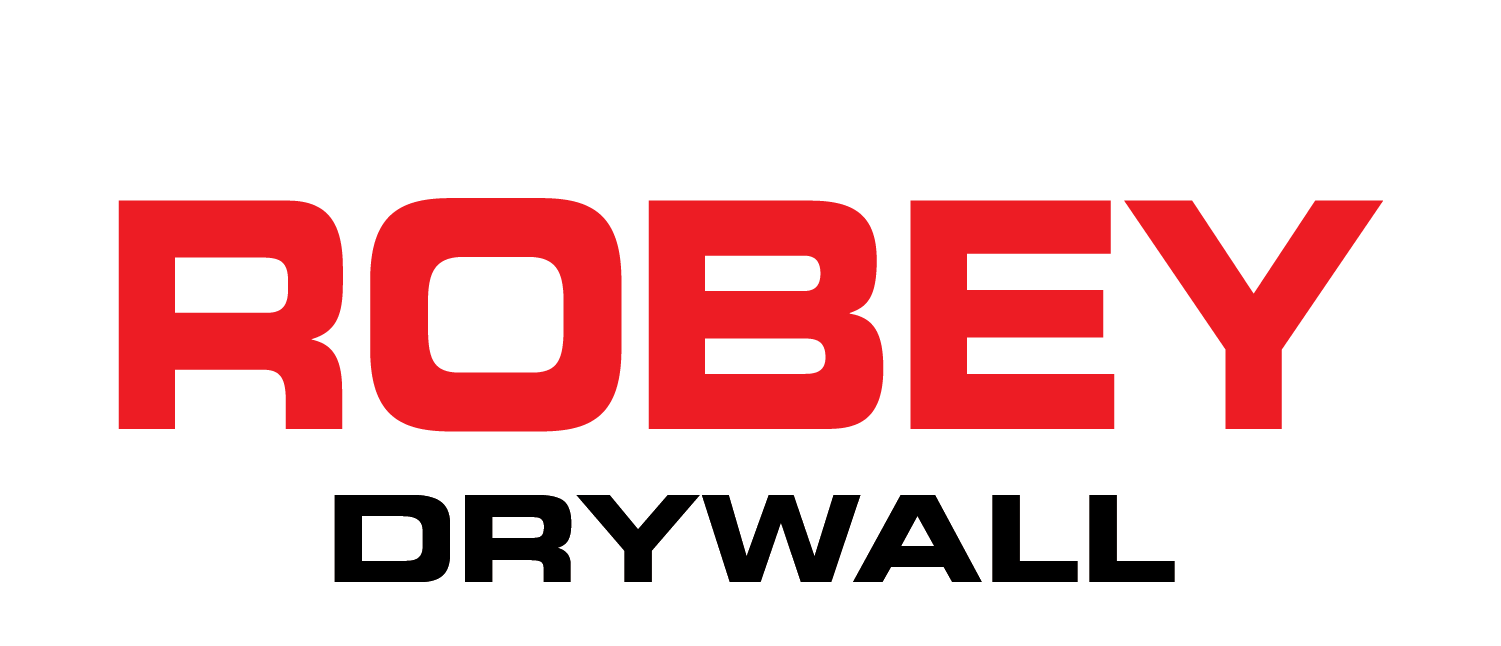Client: Davis Construction (MORE)
Size: 10-story, 190,000 SF
Completion Date: 2020
Type: Commercial Office Building
< Back To Projects
Project Overview
10-story Class A office building in Washington D.C. featuring 190,000-square-feet including 8,000 SF retail, two-story lobby, rooftop terrace, tenant lounge, penthouse conference center, and spa-quality fitness facility. LEED Gold certified and named Best New Development 2020 by Washington Business Journal.
Scope of Work
Key Services Provided: Metal stud framing, exterior sheathing, drywall installation/finishing, insulation, acoustical ceilings, fire-stopping, specialty finishes
Unique Features: Integration with glass curtain wall system ‘The Vail’, high-end finishes
Material Quantities: 2.8M sf drywall, 380,000 lf metal framing, 42,000 sf specialty ceilings
Project Metrics:
- 190,000 SF completed
- 40-person peak workforce
- Award-winning execution
- 100% milestone completion
*Material quantities reflect accurate estimates rounded for clarity. For specific details about this project, we’d be happy to discuss further.
Project Approach
Implemented meticulous techniques near historic Stevens School while maintaining structural integrity.
Project Execution:
- Sound-rated and fire-rated assemblies
- Customized insulation systems
- Complex urban logistics management
- Rigorous quality control
Browse Other Projects
No related projects found.










