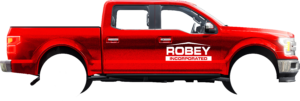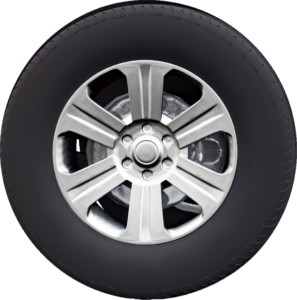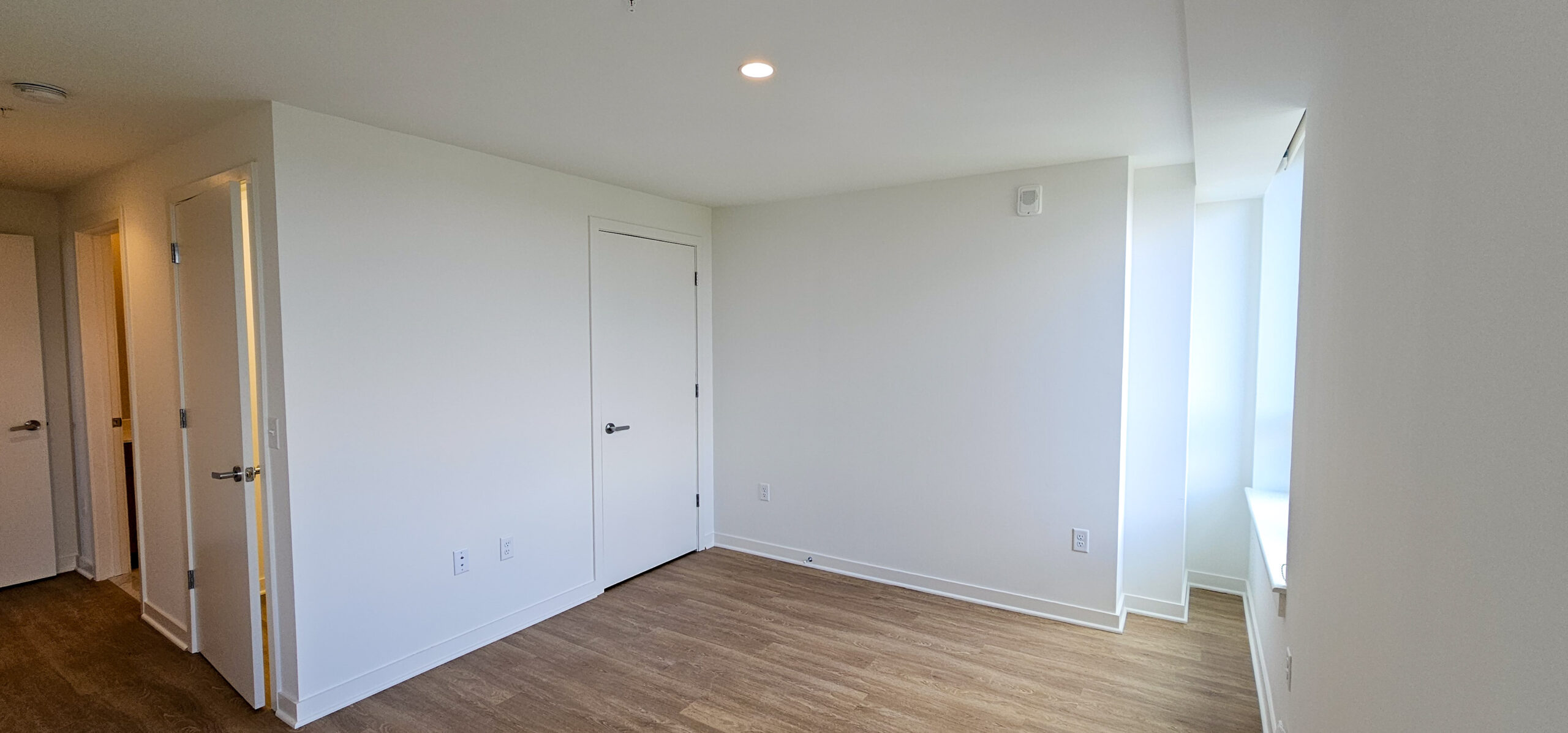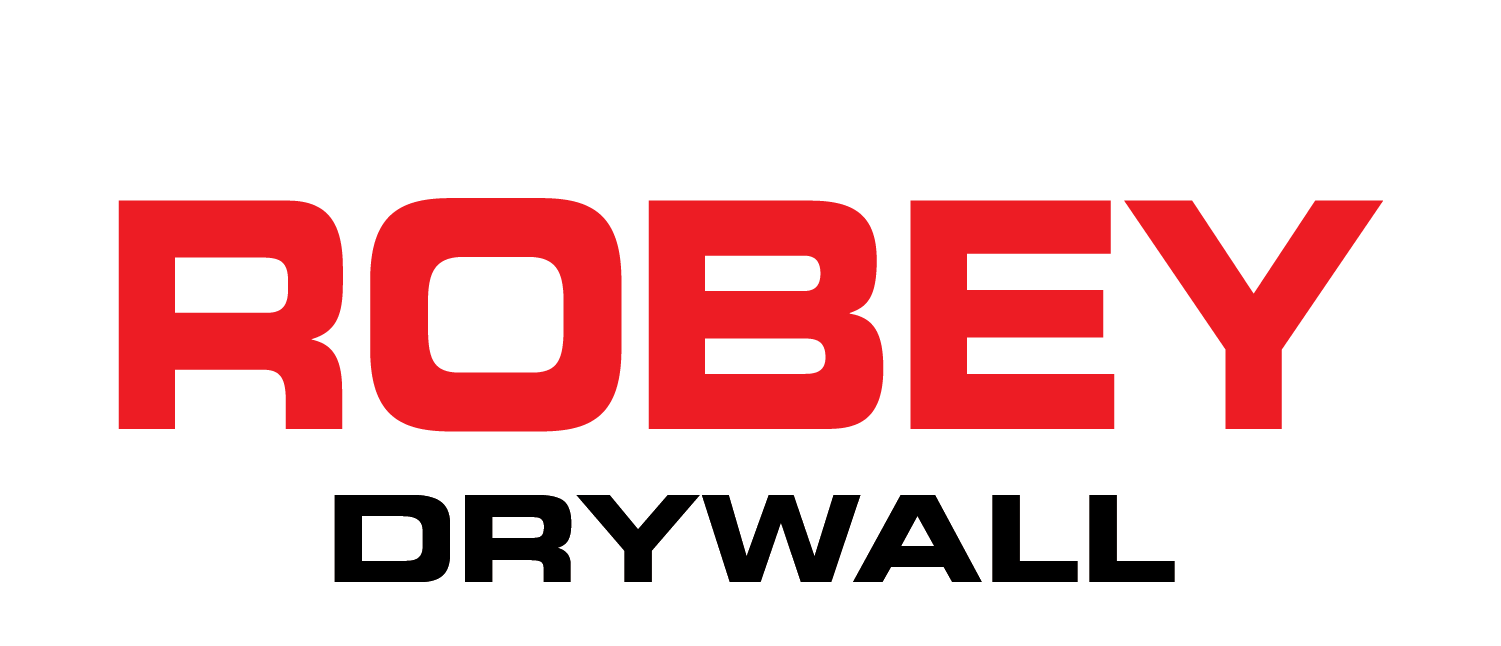Client: Donahoe Construction (More) (MORE)
Size: 11 stories / 188,701 SF
Completion Date: 2024
Type: High-Rise Multifamily
< Back To Projects
Project Overview
11-story multifamily development in Bethesda, MD with 167 residential units and ground-floor retail The 188,701-square-foot features Scandinavian-inspired design, green roof terraces, and pedestrian connection to Bethesda Trolley Trail. Pursuing NGBS Emerald certification.
Scope of Work
Key Services Provided: Drywall installation/finishing, metal stud framing, insulation, acoustical ceilings, fire-stopping, specialty finishes
Unique Features: Integration of high-performance acoustic systems between units, fire-rated assemblies, premium retail finishes
Material Quantities: 2.8M sf drywall, 380,000 lf metal framing, 42,000 sf specialty ceilings
Project Metrics:
- 167 units / 188,701 SF completed
- 50-person peak workforce
- Zero safety incidents
- On-schedule completion
*Material quantities reflect accurate estimates rounded for clarity. For specific details about this project, we’d be happy to discuss further.
Project Approach
Integrated custom framing and drywall solutions for Scandinavian design requirements.
Project Execution:
- Coordinated with trades for architectural alignment
- Just-in-time delivery system
- Value-engineered material selections
- Phase-by-phase quality inspections
Browse Other Projects
No related projects found.
















